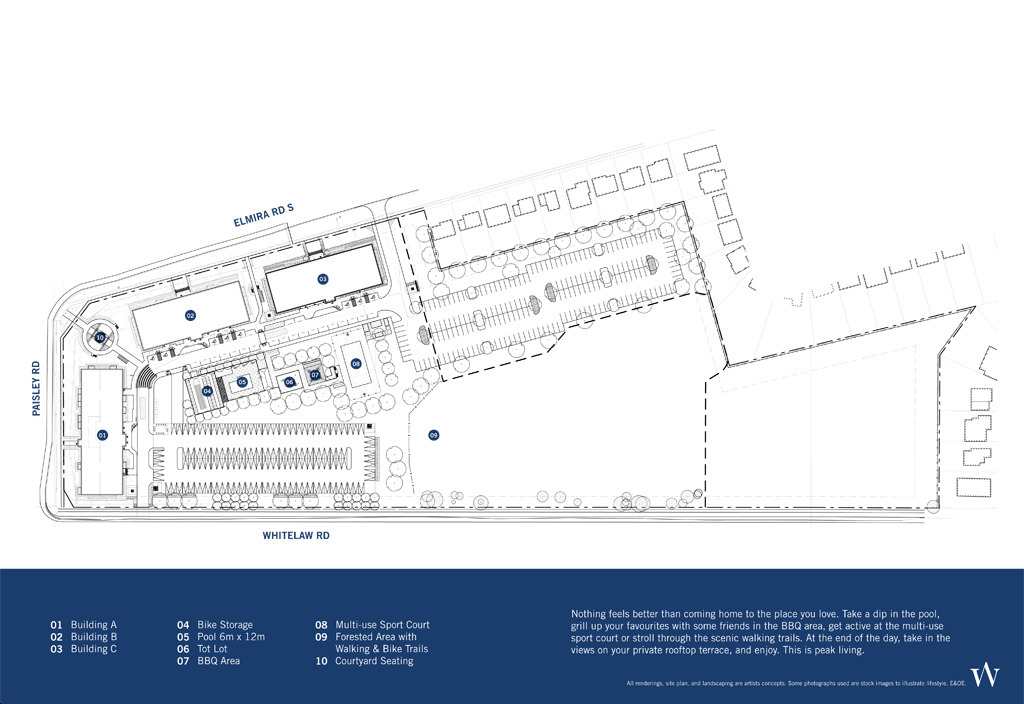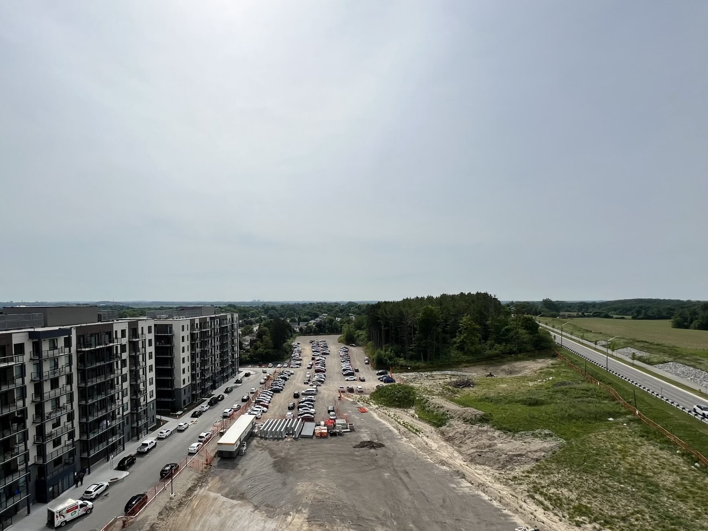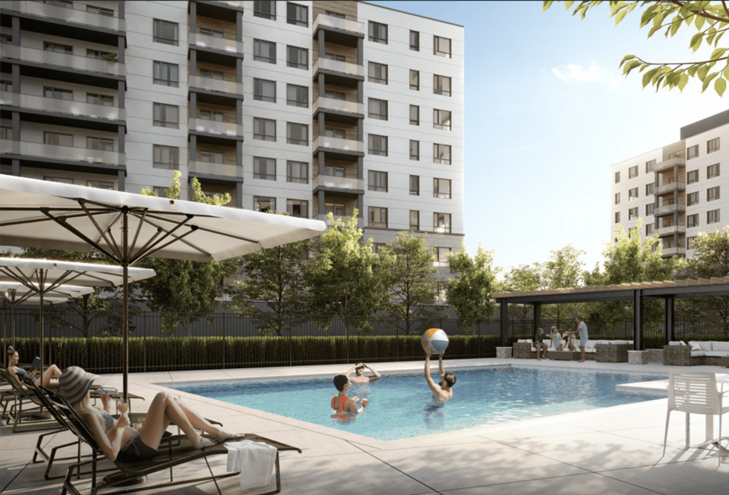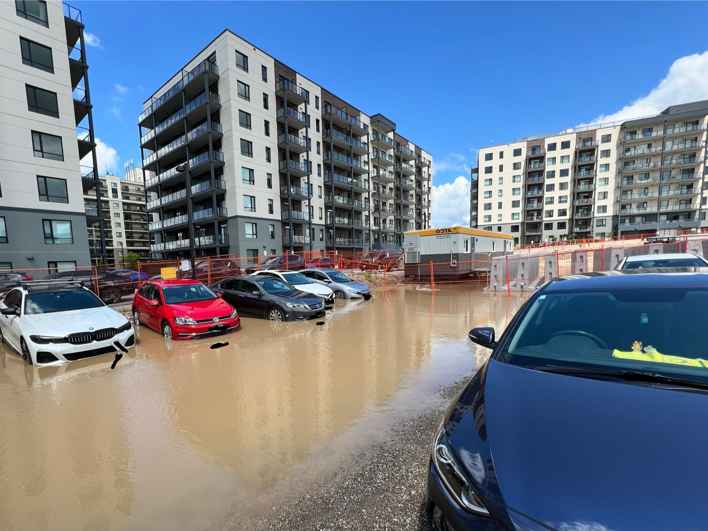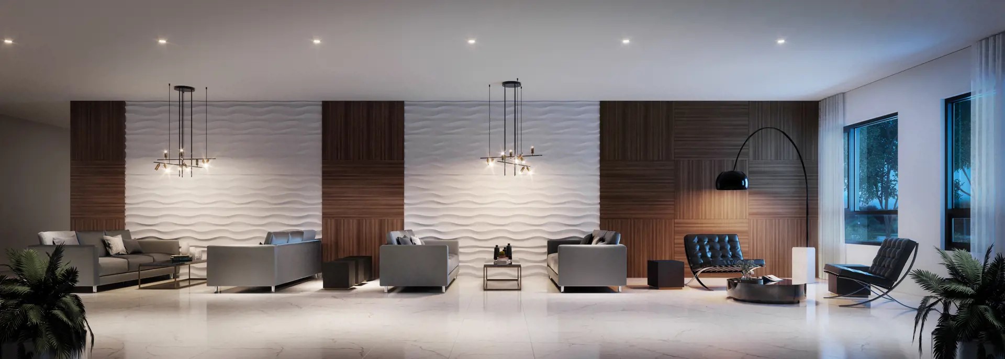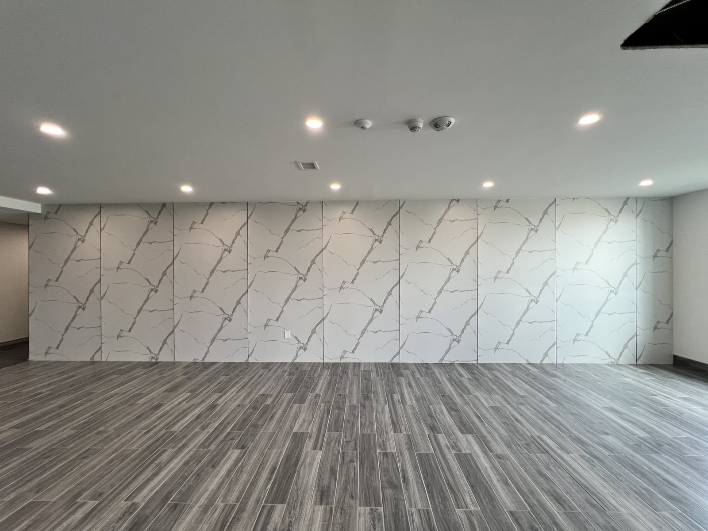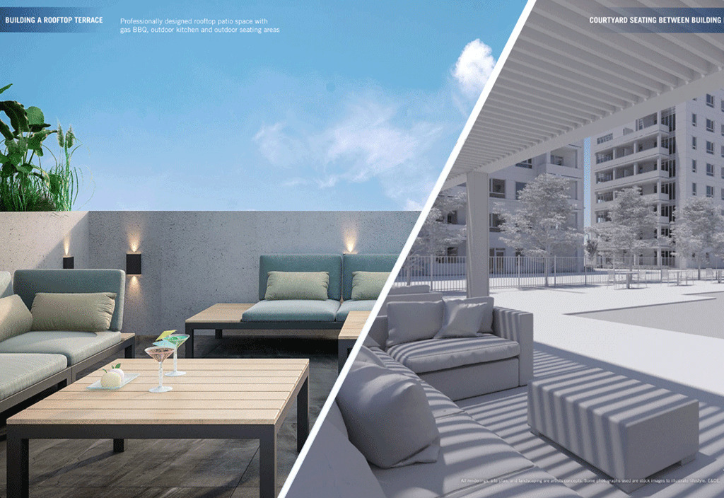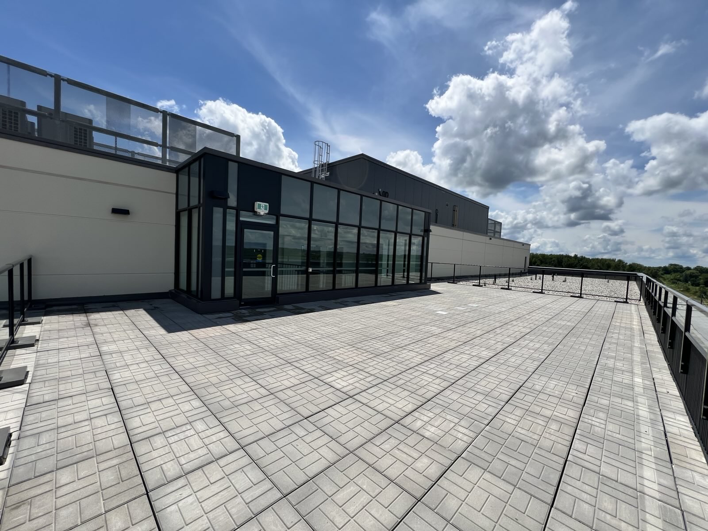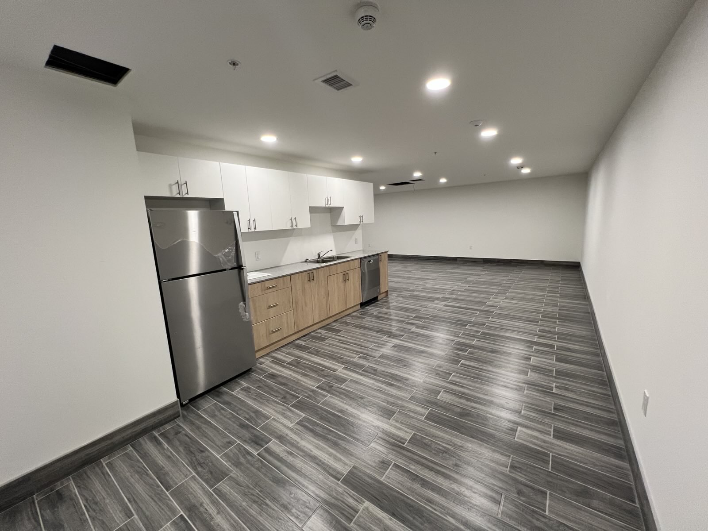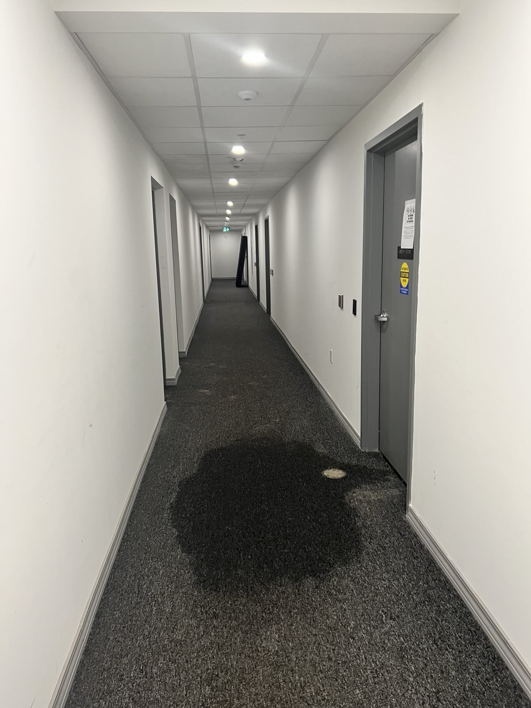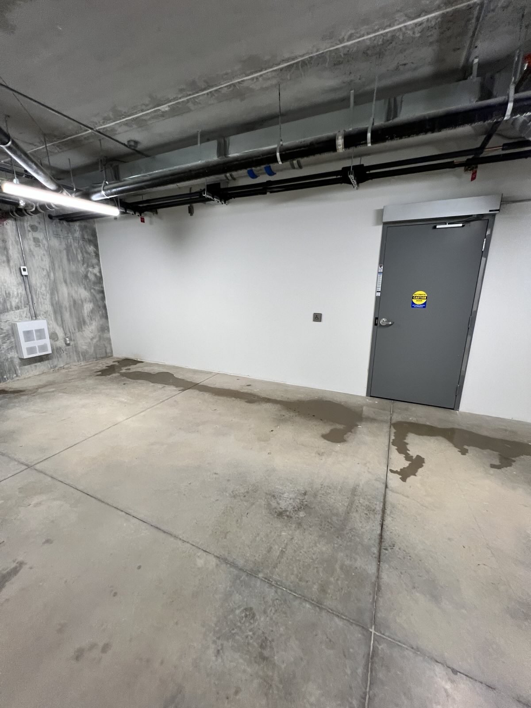About the West Peak complex
Learn about where you live
Site Plan
Buildings
Building A is located on the south-west corner of Paisley Rd. and Elmira Rd. S., in Guelph, ON; its residential address is 1098 Paisley Rd., Guelph, Ontario, Canada.
Built in 2023, it consists of 9 floors (1 - 8 + PH), and stands at 22.6 m tall. The occupant load is 338, based on 2 persons / bedroom. Floor one is partially below grade; floor 2 is the ground floor and has two primary entrances: east (rear), and west (front). Floors 2 - 9 have exits to ground through stairwells A (south) and B (north). Floor 1 has exits via stairwells B and C (centre).
The penthouse includes a rooftop terrace.
The ground floor includes the management office.
The basement floor includes a party room, and an amenity room.
There has only been one elevator in operation in Building B at a given time, since occupancy.
Last updated: 2025.07.20.
There has only been one elevator in operation in Building C at a given time, since occupancy.
Last updated: 2025.07.20.
Amenities
HVAC
There have been significant issues with the HVAC (air conditioning and heating) systems at West Peak.
Please see our HVAC page.
Parking
There is no parking structure. The parking lot is a dirt field.
Pool and Activities Building
The pool and activities building is currently the parking lot.
Entrance (Building A)
Rooftop Terrace (Building A)
The rooftop terrace opened (see: was left unlocked) in July 2025.
There is a gas rough-in, but no electrical outlets.
Party Room (Building A)
The party room is built. However, it is unknown if it is available for use.
Amenities Room or Gym (Building A)
The amenities room / gym is not finished.
The author speculates the room will not be finished until after the pool is installed, since piping may need to be run through the room from the mechanical room across the hall.
The water you see leaking out from under the door is condensation from exposed pipes, and not a leak.
